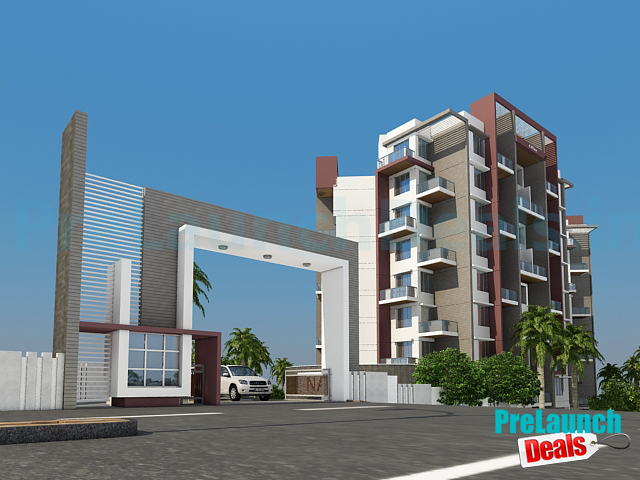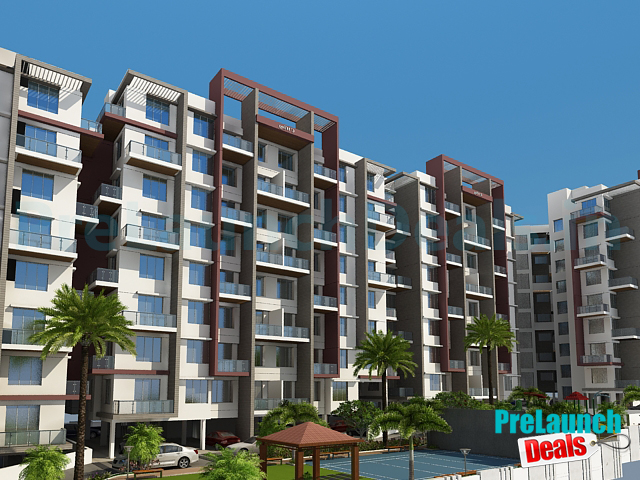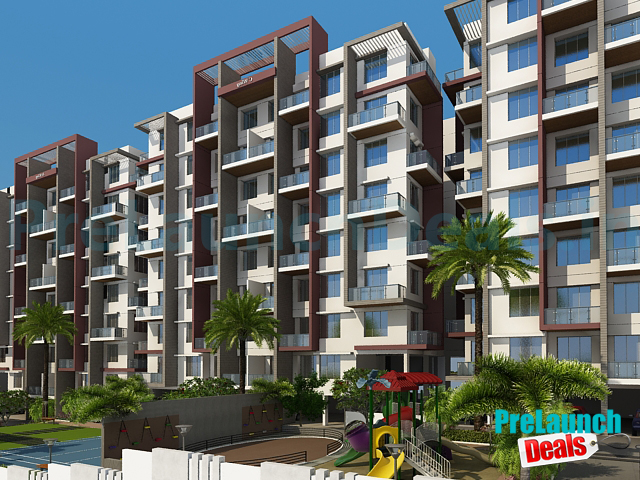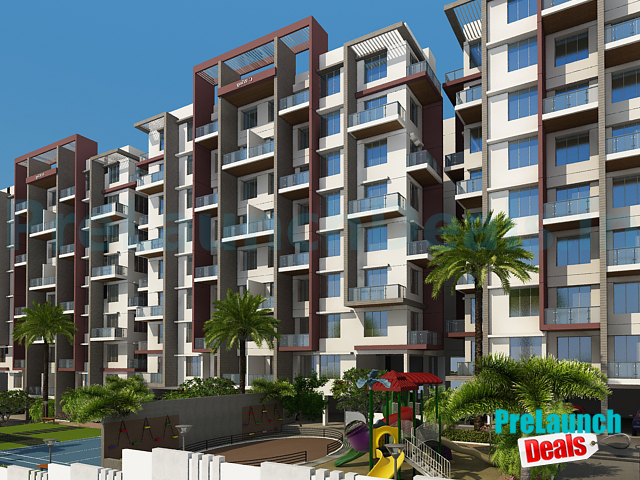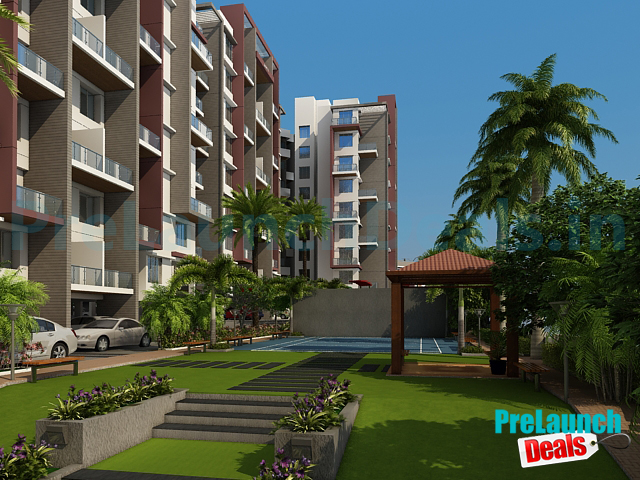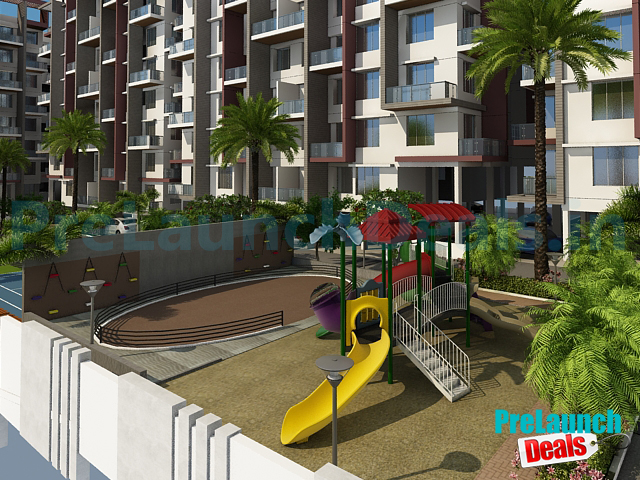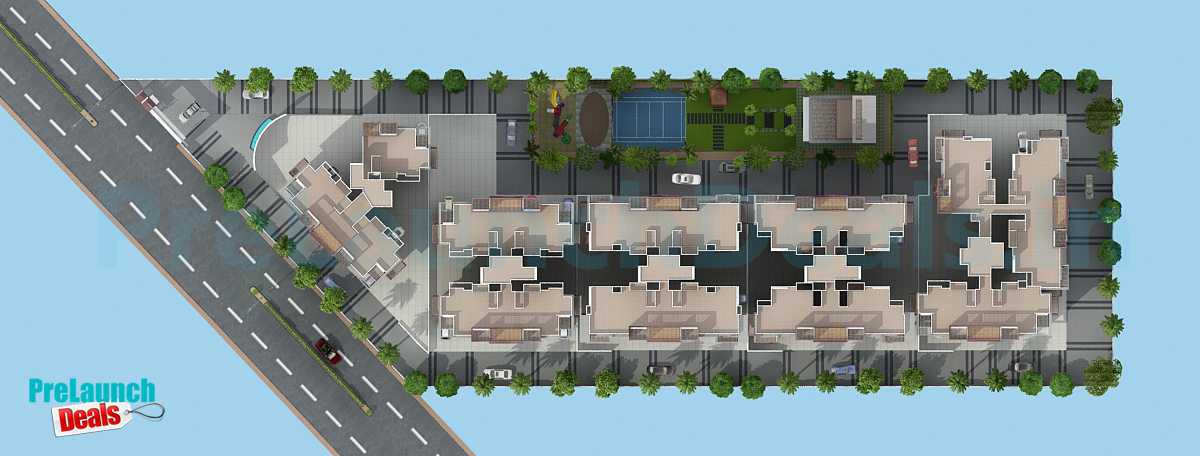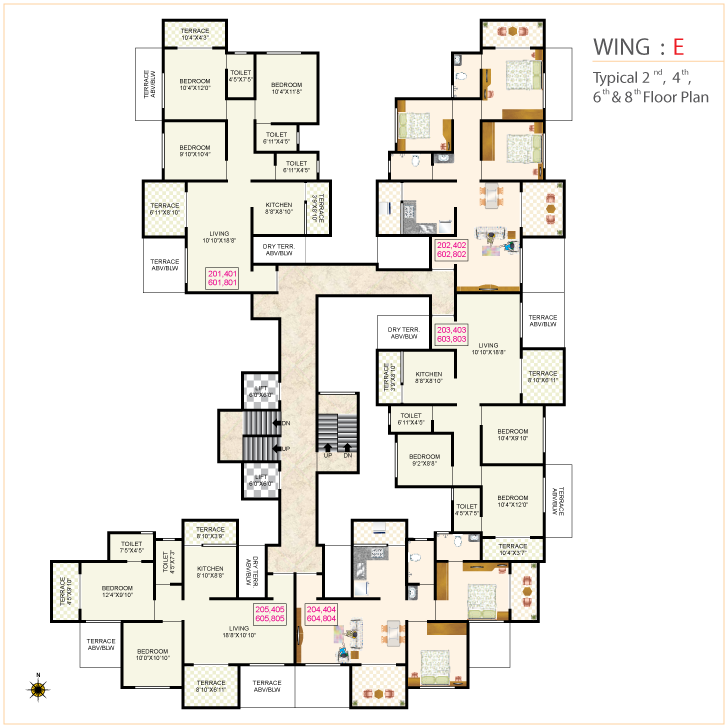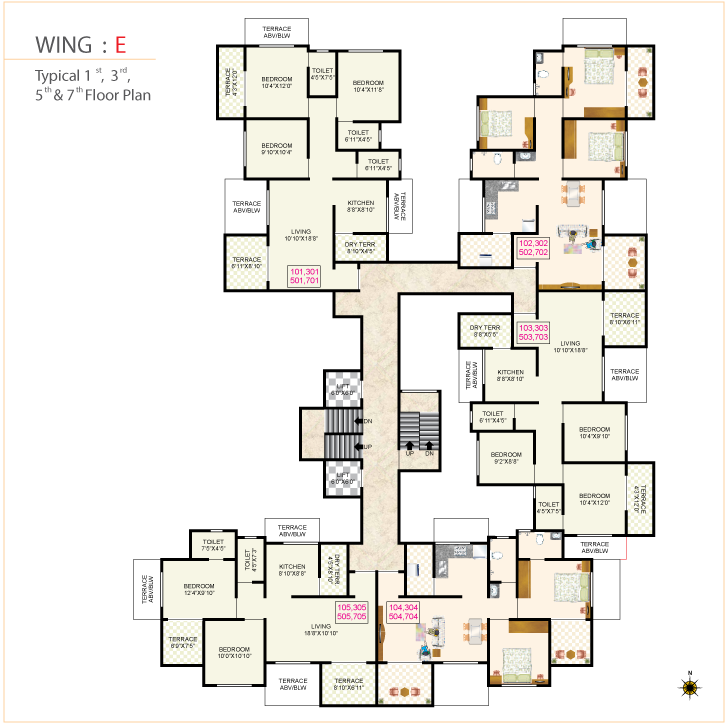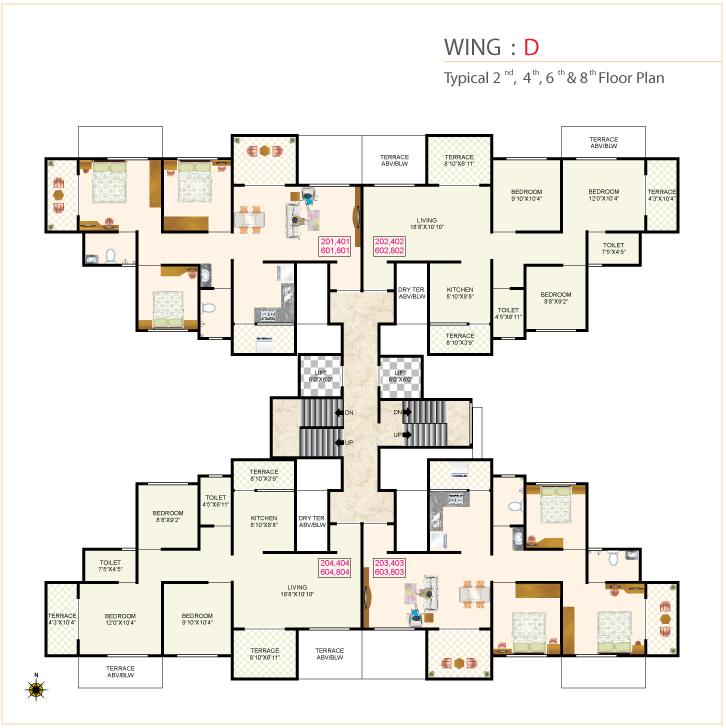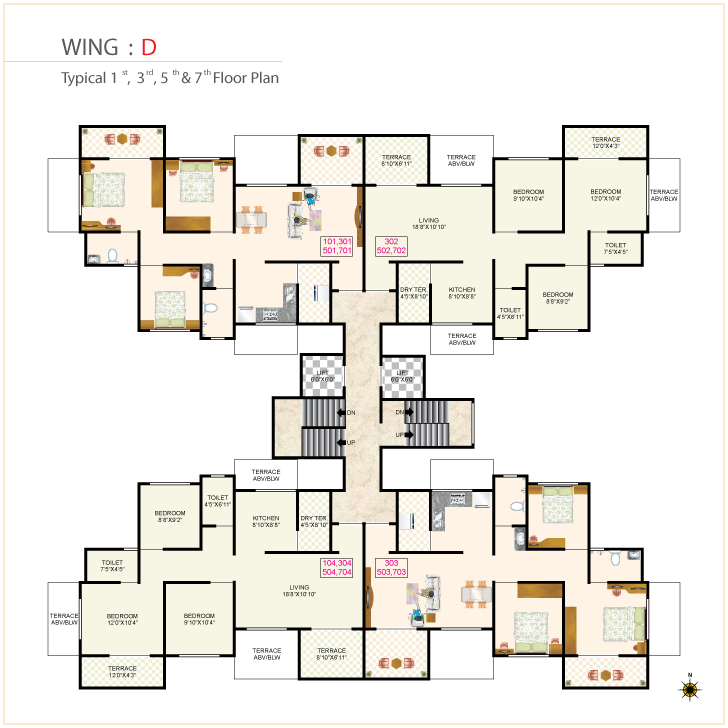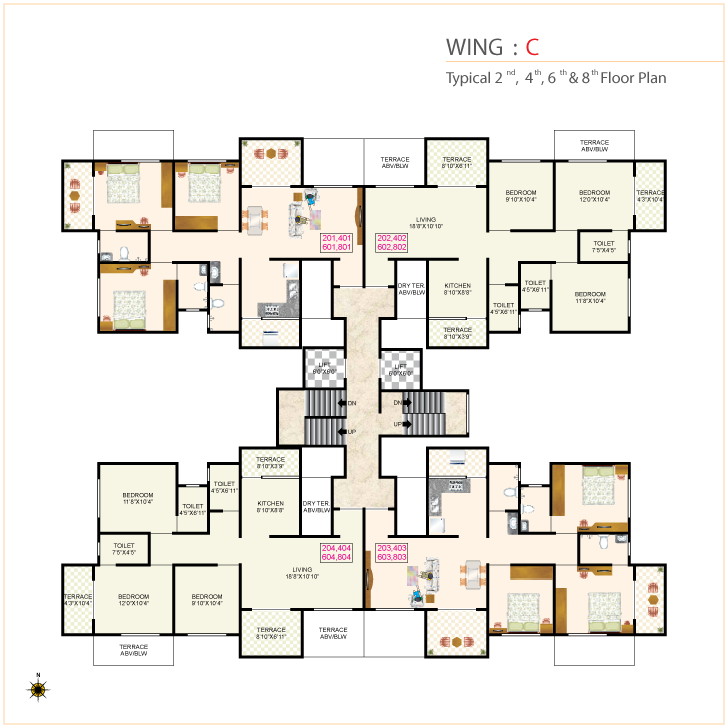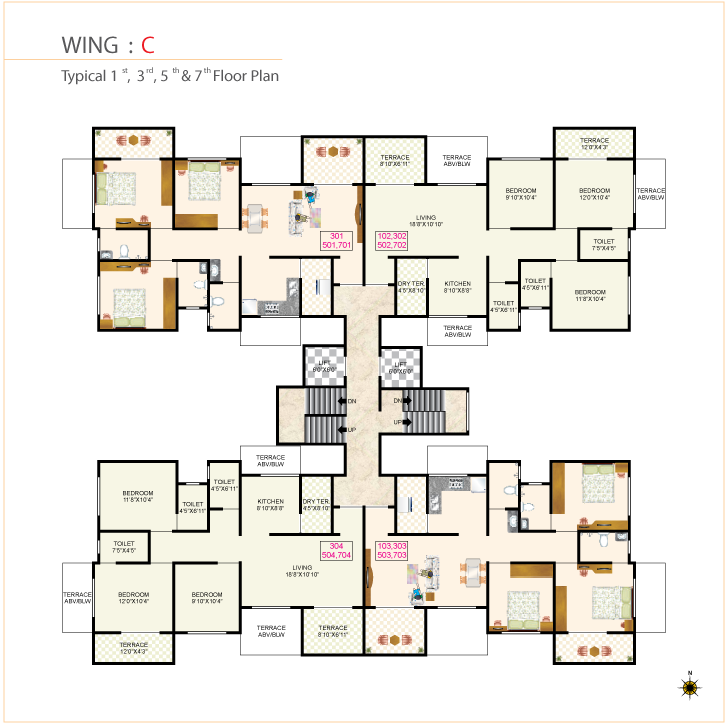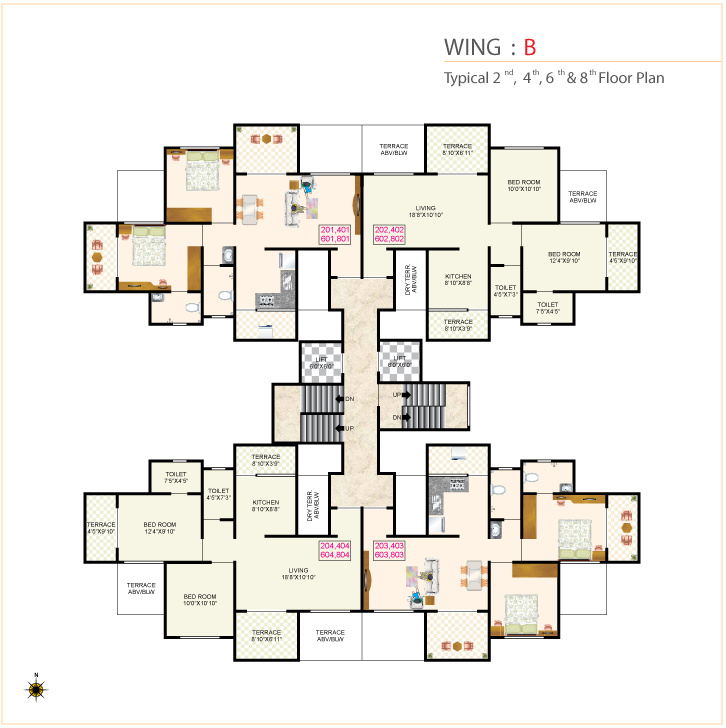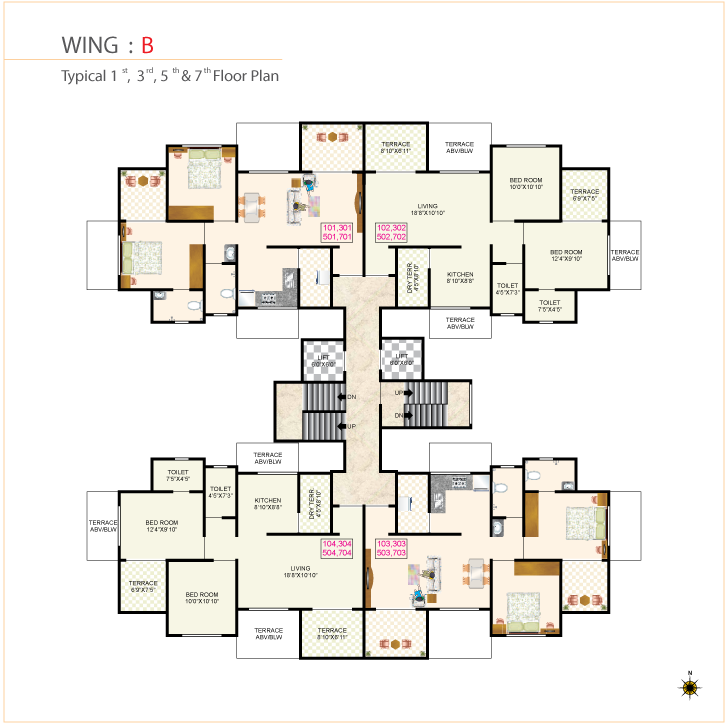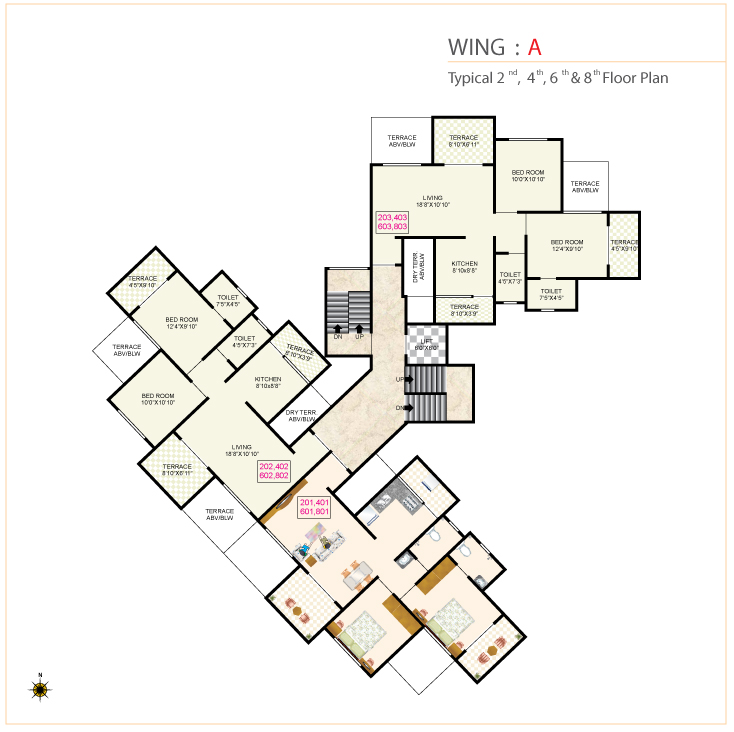Vardhaman Dreams Details
- Prelaunch Price:
- ₹ 5,300 Sq.Ft.
- Launch Price:
- ₹ 5,700 Sq.Ft.
- Launch Date:
- January 24, 2015
Book before Akshaya Tritiya and avail special discount.
An upcoming residential project from a reputed builder in Kaspate Wasti, behind Hotel Ambience Executive. It has Mahindra woods on the other side. The project has all modern amenities and 5 towers of 8 Floors each. Total plot area is around 5 acres and it will be developed in 2 Phases.
Phase 1 includes 5 towers A, B, C, D & E.
The pre-launch deal is open for first 3 towers (C, D & E) of 2BHK, 2.5BHK and 3BHK luxurious homes. Towers A & B will be launched at a later date.
| Type | Area | Rate | Basic Cost | Development Charges | Total |
| 2 BHK | 1040 | 5300 | 5512000 | 400000 | 5912000 |
| 2 BHK | 1050 | 5300 | 5565000 | 400000 | 5965000 |
| 2 BHK | 1250 | 5300 | 6625000 | 400000 | 7025000 |
| 2.5 BHK | 1210 | 5300 | 6413000 | 400000 | 6813000 |
| 2.5 BHK | 1230 | 5300 | 6519000 | 400000 | 6919000 |
| 3 BHK | 1310 | 5300 | 6943000 | 400000 | 7343000 |
| 3 BHK | 1325 | 5300 | 7022500 | 400000 | 7422500 |
| 3 BHK | 1330 | 5300 | 7049000 | 400000 | 7449000 |
* Stamp Duty and Registration will be charged extra.
* Service tax & VAT will be charged extra
Get in touch to receive more information.
Amenities –
CLUB HOUSE
- Party Lawn
- Gymnasium
- Multi Purpose Community Hall
INDOOR GAMES
- Table Tennis
- Carrom Board
- Chess Corner
OUTDOOR SPORTS
- Multi Utility Court
- Practice Basket Ball Court
- Exercise Zone
- Jogging Track / Walkway
- Acupressure Path
AUTOMATION
- Provision For Wi-fi
- Provision For Broadband
- Provision For Inverter Point
- Automatic Hi-speed Elevator
GREEN FEATURES
- Garbage Chute
- Rain Water Harvesting
- Fire Fighting System
- Solar System In 1 Washroom
CHILDREN’S RECREATION
- Children‘s Play Area
- Skating Rink
- Sand-pit
- Open Amphitheatre
LANDSCAPE GARDEN
- Community Garden
- Senior Citizen Sit Outs
- Stage
- Gazebo / Pavilion
- Trellis
SAFETY & SECURITY
- Designer Entrance Lobby
- CCTV Surveillance System
- Intercom Facility
- Video Door Phone
- Boom Barrier On Entrance Gate
- Security Cabin
Specifications –
STRUCTURE
- Earthquake Resistant RCC Structure
- Aesthetically Designed Elevation
Masonry
- 6″ Thick AAC Internal & External Walls
- Internal Walls With POP/ Gypsum Finish
- Sand Faced Plaster Externally
Paint
- Internally Acrylic Emulsion Paint
- Externally Weather Shield Acrylic Paint
Tiles
- Designer Dado Tiles In The Washroom, Toilets & Above Kitchen Platform
FLOORING
- 2′ x 2′ Vitrified flooring in Living, Dining, Bedrooms
- Branded Antiskid Floor Tiles in Washroom, Toilet & Terrace
DOORS
- Elegant Designer Laminated Flush Door
- Brass Finish Branded Accessories & Fixtures
Bedroom
- Both Side Laminated Flush Door
Toilets
- Granite Frame With Both Sides Laminated Waterproof Flush Door
Terrace
- Powder Coated M.S. Folding Door
- Stainless Steel Railing With Toughened Glass
WINDOWS
- 3 Track Powder Coated Aluminium Sliding
- Insect Mesh
- M.S. Safety Grill & Granite Frame
SEMI – FURNISHED KITCHEN
- Granite Platform With Branded Stainless Steel Sink
- Attached Dry Balcony
- Provision For Water Purifier
ELECTRICAL
- Concealed Fire Retardant Low Smoke Copper Wires
- Circuit Breaker
- Cable, T.V. & Telephone Point In Living & Bedroom
- Premium Quality Modular Switches
- Split A.C. Provision In Bedroom
- Fridge, Oven & Food Processor Point In Kitchen
- Provision For Exhaust Fan In Kitchen & Washrooms
- Provision For Washing Machine Point In Dry Balcony
PLUMBING
- Concealed Piping
- Premium Quality Sanitary & Bath Fittings
- Premium Range Branded C.P. Fittings
- Provision For Geyser In Bedroom
- Provision For Water Purifier In Kitchen
- Hot & Cold Mixers In On Wall Washrooms

